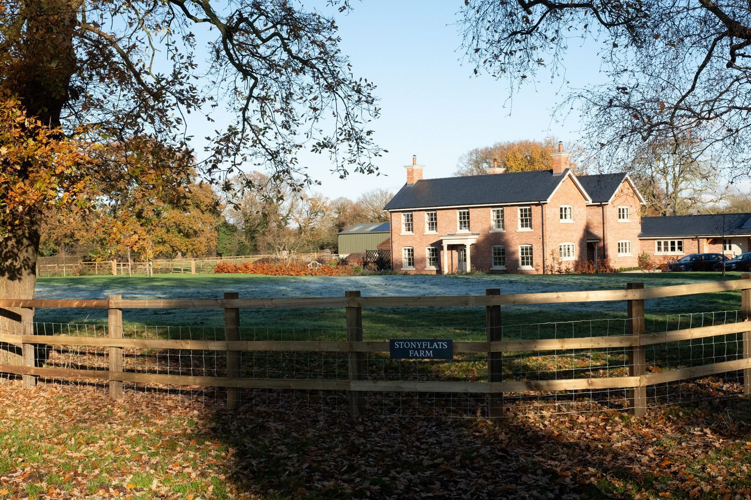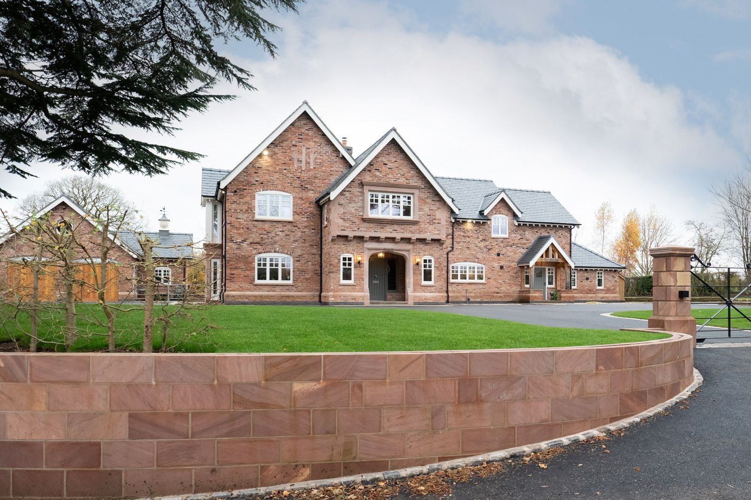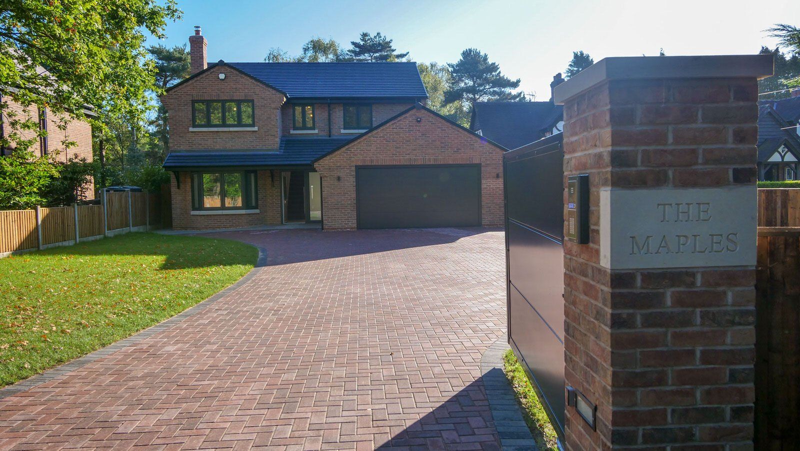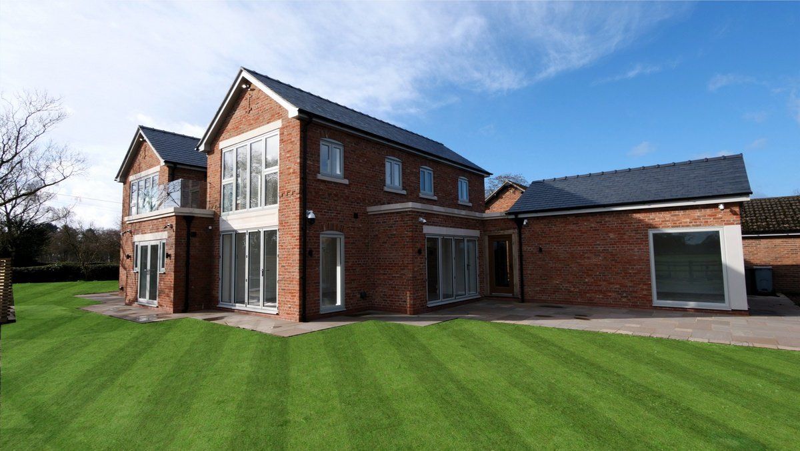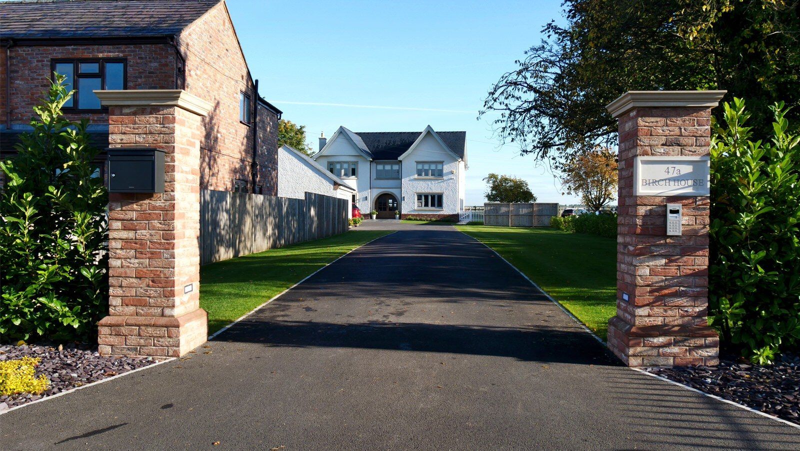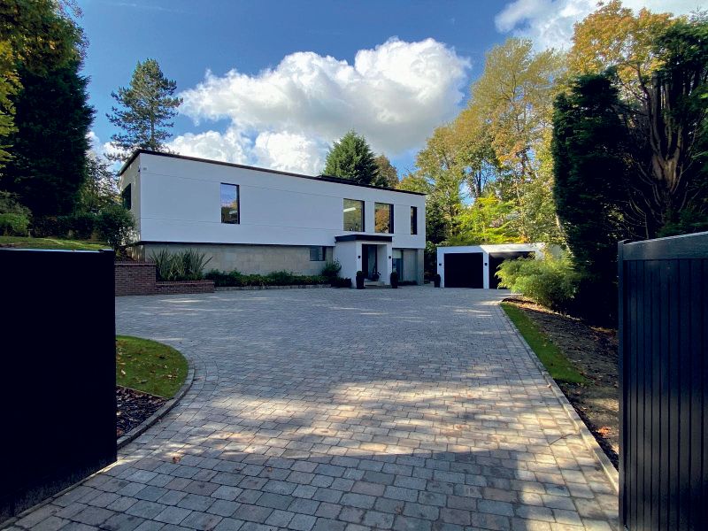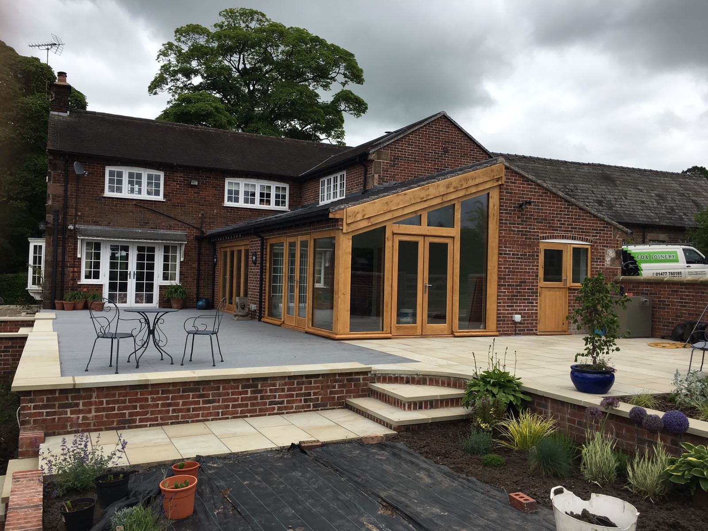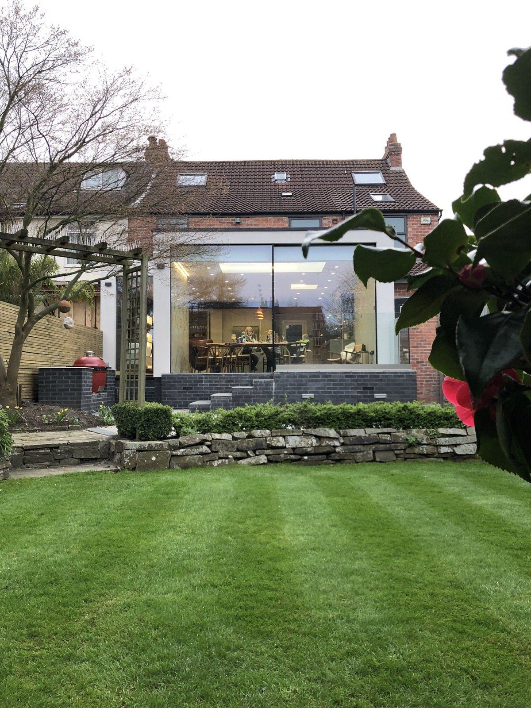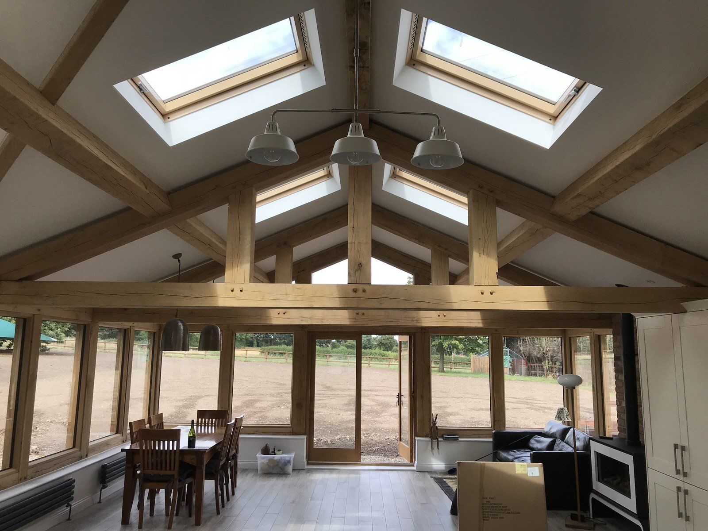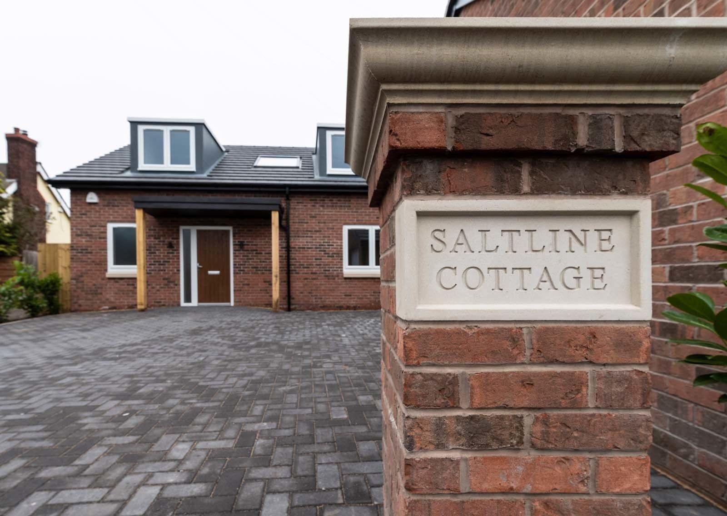PORTFOLIO
Stonyflats Farm
The project encompassed the development of a new family home in a traditional style, which replaced an existing farmhouse and farm buildings. It required a comprehensive redesign of the site, with particular attention to the new dwelling, stables, ménage, and farm storage barn. The finished structures were meticulously crafted using hand-made brick and featuring stone accents, providing a touch of Georgian influence to the front facade to emulate the original dwelling. It has been inspiring and fulfilling to contribute to this project.
Fairfields
Presenting a new, carefully crafted residence combining reclaimed materials for a modern yet welcoming look. Finishes and details chosen by our client add character whilst enjoying stunning views of Cheshire Countryside from this stylish home.
The Maples, Cranage
Rawlinson construction are proud to add The Maples to there ever expanding new build portfolio, another quality project delivered to our client in the heart of Cheshire.
Beechwood Farm, Kermincham
Beechwood Farm is a Rawlinson Construction's new build development.
After demolishing the existing farmhouse we built this stunning 5 bedroom energy efficient timber frame home using York handmade brick and cast stone for a truly classic finish.
Lostock
Rawlinson Construction won the project to deliver this high end, new build home with a set of major requirements requested by the clients.
It boasts a 9 metre sliding door with views over the Cheshire countryside, audio visual electrics, high end bathrooms and resident 9 windows.
A cinema room and handmade kitchen by Heatherington Newman ltd really give this home the wow factor.
Prestbury
Rawlinson construction ltd were the main contractor on this unique refurbishment project of an 1960s GULAM BEAM timber house.
The house was stripped of its pitched roof and timber clad walls and remodelled with crisp , clean silicone render, frameless glazing and ufh throughout making this a highly energy efficient stylish home.
Gorstage
Total renovation of Gorstage Hall's potting shed into a fabulous new home with a large green oak kitchen extension, oak double garage and re modelling of the grounds
Holmes Chapel
Large single storey kitchen extension with flat frameless roof sky lights, aluminium doors and windows and underfloor heating..
Brereton
Full refurb of a run down bungalow into a magnificent modern rendered home. Double storey extension, highly insulated. Rain water harvesting system and full landscaping.
Whitegate
A joint venture with WARKE HOMES DEVELOPMENTS these two dormer bungalows were built on the site of a derelict bungalow.
After going through the CWAC planning process this high quality, energy efficient homes were built in under 8 months. Be it an investment project or self-build, trust Rawlinson’s to deliver.
Over Peover
Single storey oak frame extension with new downstairs showeroom , home office and gym. New Landscaping and driveway in York stone paving.
Cuddington
Remodelling of existing driveway and new boundary walls, kitchen extension with underfloor heating and sandstone retaining walls. All completed in house by Rawlinson construction.
Knutsford
A full renovation and extension of a terrace cottage in knutsford. A full turnkey project delivered in house by Rawlinson’s.

